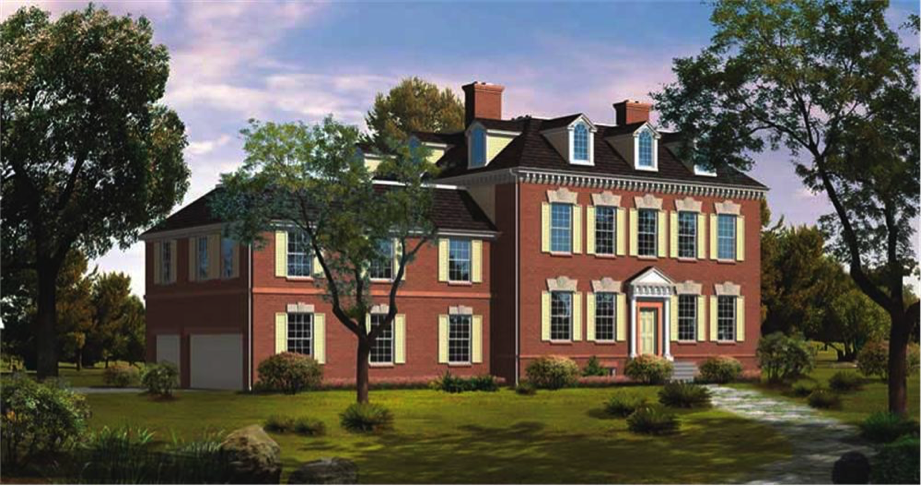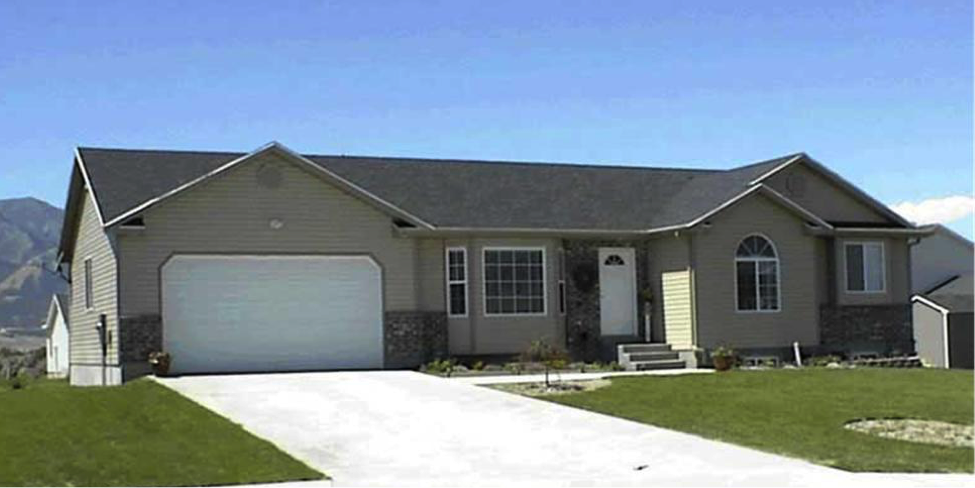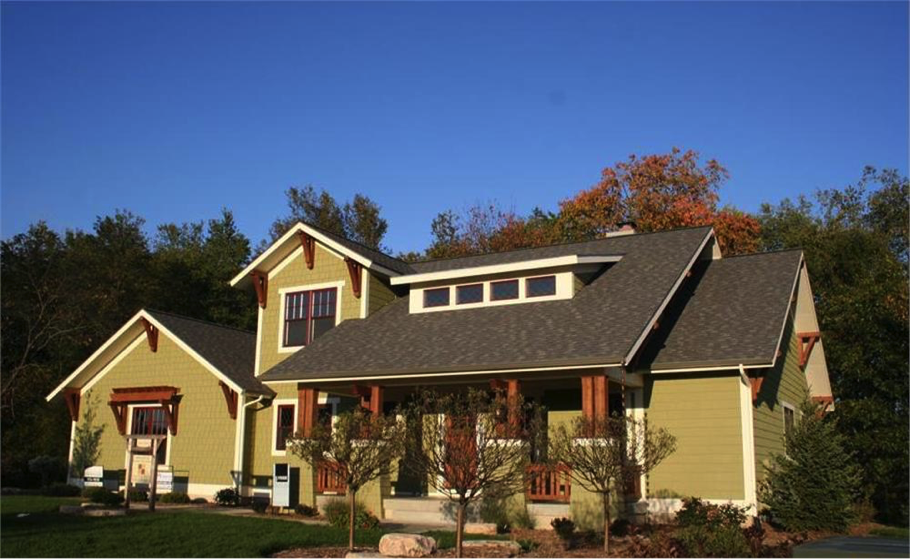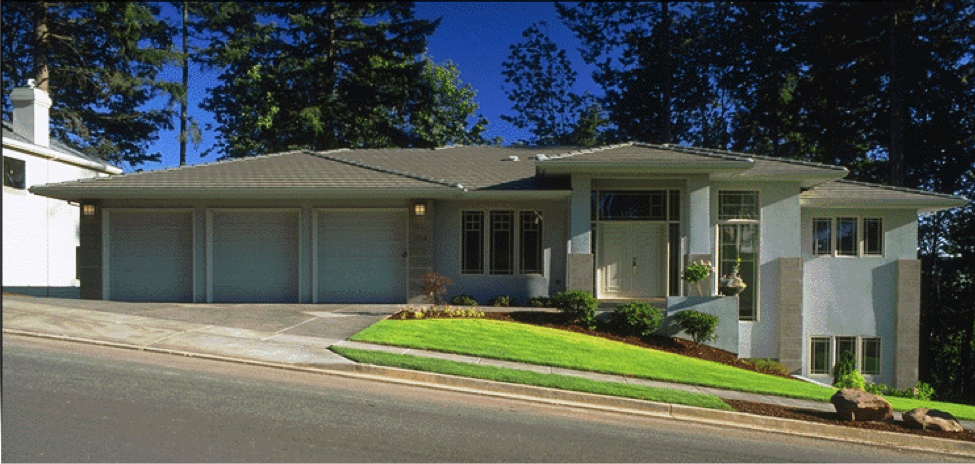You are viewing our site as a Broker, Switch Your View:
Agent | Broker Reset Filters to Default Back to ListHelp Sell Your Land Listings With Vision
November 12 2015
Those in the market for a piece of land upon which to build their dream homes often know what kind of house they want, long before they see the land. They love the charm of the Craftsman style; they long for simplicity of a ranch home. Perhaps they have always dreamed of living in a stately Victorian, or they grew up in a classic Cape Cod. Some of these potential home owners, however, may not actually know what makes a house a Craftsman or a Cape Cod—or if they'll even work with the chosen plot of land.
There is another group of potential new homeowners, one that is open to other styles of homes but is unclear about the specific style. That is, until they see the perfect piece of land (which, of course, may be totally unsuitable for a home). These homeowners are sometimes harder to please, but with the help of a skilled land broker, they can begin envisioning the house that they will soon call home.
How the Land Broker Helps
Buying a home can be complicated; building a home can be even more so, especially if the potential home builders aren't experts in land ownership, loans and mortgages, house plans, construction, and design. Land brokers build the foundation of knowledge for new homeowners, helping them further down the line as they begin the journey to homeownership. Regardless of which type of potential land buyer, every new client must learn what the land they buy means for the house they'll own.
The Size of the Lot Dictates the Home Style
A family looking to upgrade to a stately Georgian manor may have trouble finding a parcel of land that can accommodate it, especially in densely populated urban or suburban areas. The size of a lot can be deceitful; many homeowners don't factor in local setback regulations that may push a house so far back that the house no longer fits.

This Georgian style home has over 4500 square feet of living space, but the actual footprint of the home can be much larger.
Alternatively, a plot could just be very oddly sized or shaped; a deep but very narrow strip of land severely restricts the style of house that can be placed there, forcing homeowners to opt for a two-story instead of a single-story.
Deed Restrictions Can Limit Plans
Also called restrictive covenants (or real covenants or CC&Rs in the case of an HOA), deed restrictions dictate what you can and cannot do with the land. Some new homeowners mistakenly assume that if there is no HOA, there are no deed restrictions but that is not the case as deed restrictions can be enforced by neighbors, developers and builders. Many deed restrictions are fairly straightforward and obvious in nature, but some rules really limit what kind of house a person can build.
Height and Width Restrictions: Pieces of land in locations with desirable views often have restrictions in place for the height of the buildings so as to not obstruct anyone's views of mountains or skylines. Land brokers with clients that have high hopes for a two- or even three-story home should keep a close eye on height restrictions. If the client has already fallen in love with the land, offering alternative house styles can help them visualize a different dream home.

Ranch style homes are single story, meaning they most likely won't violate any height restrictions.
Exterior Color or Material: It is typical to see American neighborhoods that feature homes all painted in the same color family or with exteriors in the same material. If the new homeowners want a quaint Craftsman style house in a predominantly brick neighborhood, they may run into a few problems as this style highlights the use of wood in the exterior. With a bit of foresight, however, a knowledgeable land broker can show the modifications that can be made to the house plans the clients have in mind.

Craftsman-style homes are usually built with mix materials, predominantly wood.
Hidden Vehicles: The house plans new homeowners have purchased may not include a garage, but the plot of land they have selected may require it due to restrictions that prohibit standing vehicles in the driveway. Adding a garage at a later date may be costly or, in some cases, just impossible if the lot is too small.
No Sheds Allowed: Other structures, such as sheds, pool houses and detached garages, may not be allowed on the property. This is often an easy modification to house plans, but it eliminates the outdoor space that the clients had planned on.
Finally, builders, developers or the HOA may have also written into the deed restrictions that they have the right to approve house plans. Help clients avoid wasted money (and shattered dreams) on unusable house plans by looking into this restriction on a deed before they become attached.
Underneath the Lot
The land may have its own restrictions in the form of the soil type and gradation as the type of foundation depends on these factors. For example, flat lots often have drainage problems that make basements hard to maintain, while severely sloped lots provide an opportunity for daylight basements.

Building a home on a slope allows for a daylight (or walkout) basement.
There are dozens of different home styles, some you have certainly heard of and others you never knew existed (even if you've actually seen them hundreds of times). The best thing hopeful homeowners can do is discuss the features they want in a house before deciding on a style and, more importantly, the lot. With thousands of home plans available, home hunters are sure to find their perfect layout for the land.
About the Author
Tim Bakke has more than 25 years of media experience in the home-building industry, including magazine, book, and home-plan publishing. Tim leads the editorial and publishing program at The Plan Collection, LLC, a leading online provider of pre-drawn house plans with a collection of more than 20,000 individual plans.









